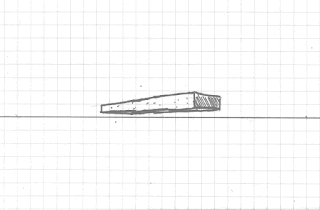Brief and Premise
Imagine you are the Dean of a school of Architecture or Engineering. Your school has 100 students who are drawn from all around the world and are supported by scholarships. Your challenge is to design a school that forms a bridge spanning buildings in an urban environment. The urban environment is the lower part of the "UNSW Sydney" Kensington campus; the central building is the Squarehouse (building E4 on this map). In addition, you will design two moving elements that modify the students view of the school when they see it from locations on the ground plane vs locations above ground level. These different points of view will reinforce or challenge your particular "Theory".PREMISE: Environments change over time. Action and interaction within an environment provide a vehicle to synthesize information and make sense of continually shifting structures.
Theory
"Natural light
through undulating structure affects spatiality, ambiance and typology of a
designated location."
Carson Kwong
Brant, Julia.
"6 Airport Interiors that Enhance Travelling Experience." Archdaily (2020). Translated by Amanda P.
Almeida. Accessed on April 1, 2020.
Development Process
I have chosen to design a school of Architecture for students of 3 different years, meaning the size of the facilities only needs to attune to a group of approximately 30 - 40 students. My interpretation of the premise is that with the advance of technology, future architecture students have less need for physical lectures, yet studio work and workshop remains an integral part of their studies.
Animated Drawing
A two-point perspective gif.
An axonometric gif
Final Outcome - SketchUp
The shape of the bridges is that of a twisted and alternating cube. I drew inspiration from rubric's cube, where I found a parallel between it, Drama, and Architecture - they all built upon simple conventions yet various representations stem from it. The theme is applied and embedded into the twisting structure to produce a sense of conventionality with the simple square shape, while also producing a sense of unorthodoxy with its twisted shapes.
The final outcome changed drastically from the initial concepts and plans, but it retained several key elements from it. The emphasis of a bulky span still exists, albeit splitting into 3 separate bridges. The idea of each level serving a type of user also morphed into each bridge serving a type of user. The bridge's curvature also enables maximum exposure to sunlight in both winter and summer for effective academic study.
Final Outcome - Lumion
Animation Tour of the Bridge
Animation for the Moving Shade
Animation for the Moving Bridge Cover
Small vertical gardens are placed between the exterior spatial elements to enhance the ambiance of the central commuting space.
The main materials for the bridge would be reflective metal sheets, timber and glass. The reflective materials allow more light interaction and exposure with the users of the bridge.
The structure represents the theory on various levels. Firstly, the twisting bridge structure is indisputably undulating.
Secondly, the encirclement of the central pedestrian bridge with the academic and student bridges greatly influences our perception of spatiality when traveling on the bridge. Moreover, when traveling on the student or academic bridge, the sense of spatiality is affected by the undulating structure as well as the light that passes through them.
Thirdly, the massive glass panels at the northern student bridge offer a high degree of transparency and permeability, allowing more sunlight exposure towards its interiors and the other two bridges. The reflected and refracted lights, in addition to the direct beams from the sun and the vertical gardens, elevate the ambiance of the bridges with a level of warmth and gentleness.
Fourthly, the typology of a bridge and a school of architecture refers to its stereotype. Hence the elevation of its ambiance and spatiality, in addition to the fact that a bridge is surrounded by a faculty building and a faculty building is on a bridge, imply that the bridge's light interaction has altered and integrated its typology.



















































